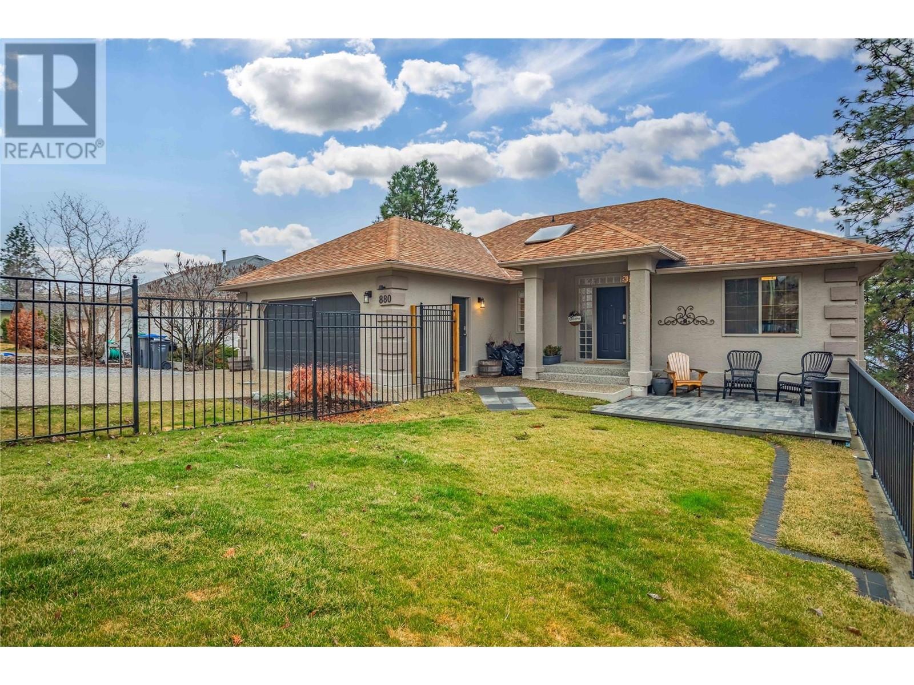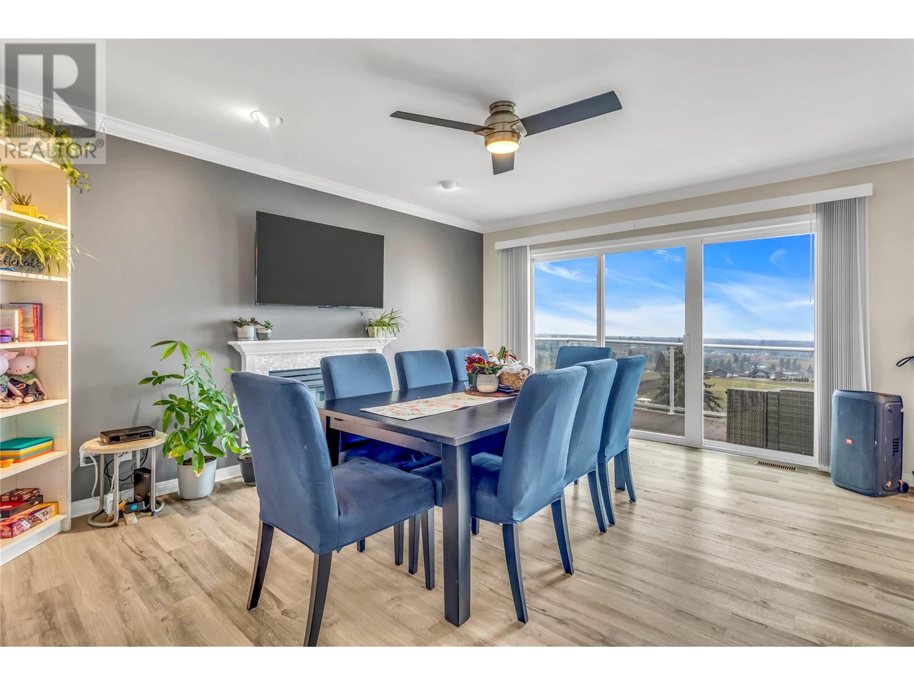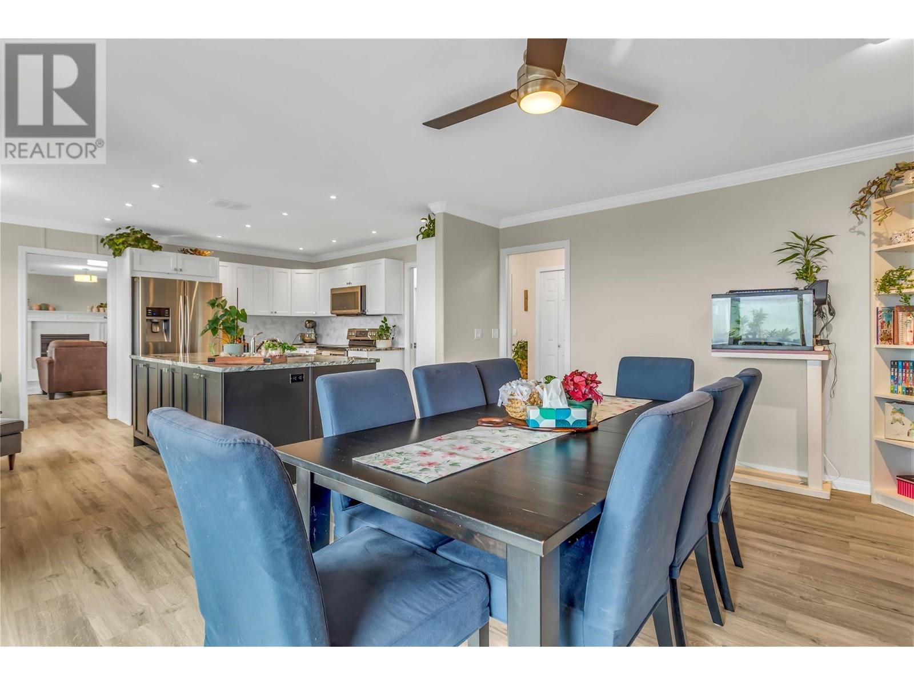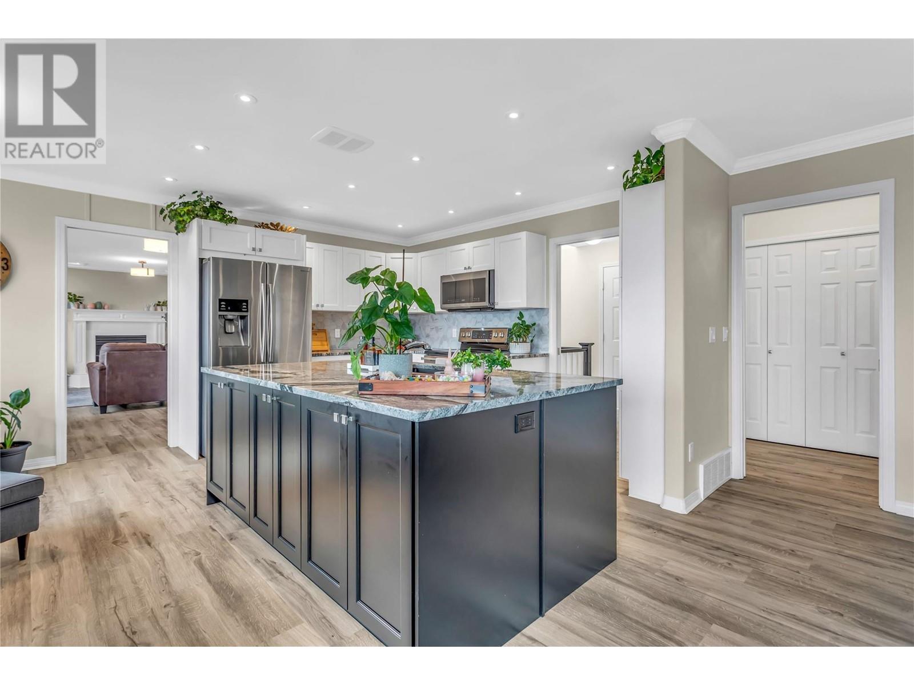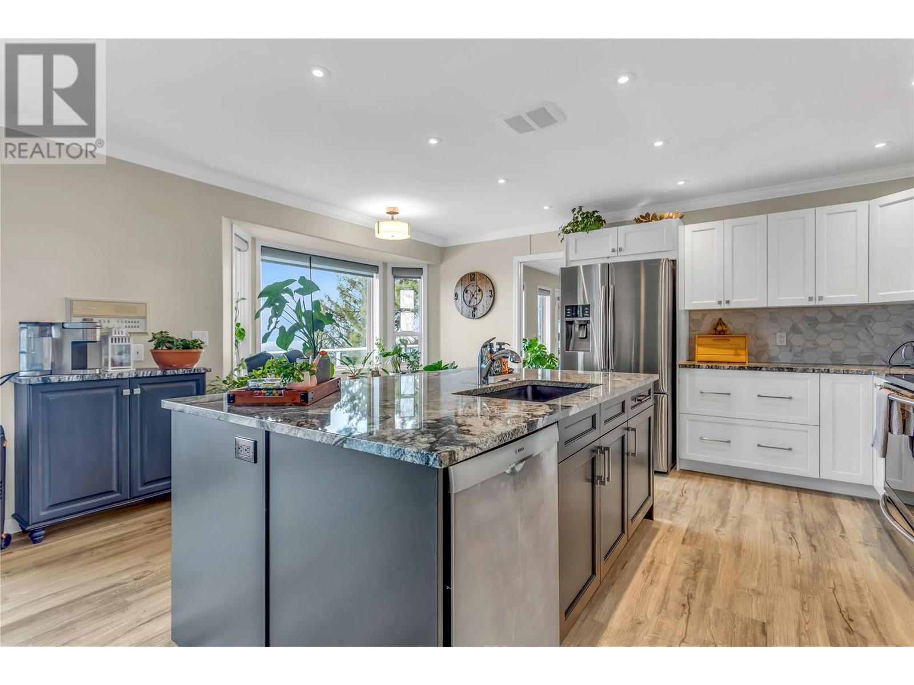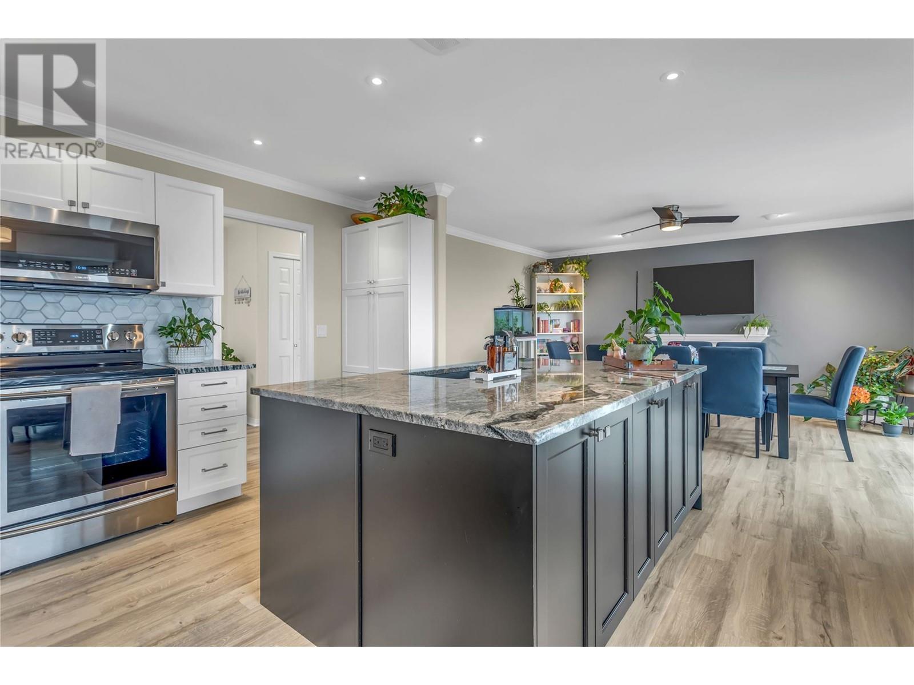4 Bedroom
4 Bathroom
4,045 ft2
Ranch
Central Air Conditioning
See Remarks
$1,189,000
Welcome to this fully renovated 6-bedroom, 3.5-bath, over 4,000 sq. ft. rancher with two walkout levels—perfectly designed for multi-generational living, maximizing investment income, or simply offering all the space you need. Perched to capture sweeping lake, city, and mountain views in Black Mountain, this home also features the rare luxury of a flat driveway and entry with parking for up to 6 vehicles. This home offers incredible flexibility: the upper level generates over $4,000/month in rental income, while the 2-bedroom lower suite can bring in $2,200/month with long-term tenants or $300/night as a B&B. With a few minor changes, the suite could become a legal unit. Over the past five years, the home has been tastefully updated by a contractor and interior designer, including flooring, paint, and a dream kitchen with granite island, modern appliances, and loads of storage. Expansive windows flood the main floor with light and showcase the views. Enjoy sunsets from your living room, kitchen nook, or deck. The lower level features three bedrooms, a 500 sq. ft. primary retreat with spa-like ensuite, and a flexible media room. Fenced yard, quiet location, minutes to golf, Big White, and the airport. Please ask your realtor for more details, available in the online supplements. (id:23267)
Property Details
|
MLS® Number
|
10341041 |
|
Property Type
|
Single Family |
|
Neigbourhood
|
Black Mountain |
|
Community Features
|
Pets Allowed, Rentals Allowed |
|
Parking Space Total
|
2 |
Building
|
Bathroom Total
|
4 |
|
Bedrooms Total
|
4 |
|
Architectural Style
|
Ranch |
|
Constructed Date
|
1993 |
|
Construction Style Attachment
|
Detached |
|
Cooling Type
|
Central Air Conditioning |
|
Half Bath Total
|
1 |
|
Heating Type
|
See Remarks |
|
Stories Total
|
3 |
|
Size Interior
|
4,045 Ft2 |
|
Type
|
House |
|
Utility Water
|
Municipal Water |
Parking
|
See Remarks
|
|
|
Attached Garage
|
2 |
Land
|
Acreage
|
No |
|
Sewer
|
Municipal Sewage System |
|
Size Irregular
|
0.18 |
|
Size Total
|
0.18 Ac|under 1 Acre |
|
Size Total Text
|
0.18 Ac|under 1 Acre |
|
Zoning Type
|
Unknown |
Rooms
| Level |
Type |
Length |
Width |
Dimensions |
|
Second Level |
Family Room |
|
|
22' x 20' |
|
Second Level |
5pc Bathroom |
|
|
12'2'' x 11'8'' |
|
Second Level |
Bedroom |
|
|
13'8'' x 11'7'' |
|
Second Level |
Bedroom |
|
|
13'7'' x 10'11'' |
|
Second Level |
Other |
|
|
9'4'' x 6'9'' |
|
Second Level |
4pc Ensuite Bath |
|
|
13'4'' x 11'1'' |
|
Second Level |
Primary Bedroom |
|
|
16'9'' x 15'11'' |
|
Main Level |
2pc Bathroom |
|
|
5'4'' x 5'0'' |
|
Main Level |
Laundry Room |
|
|
9'6'' x 6'11'' |
|
Main Level |
Den |
|
|
12'7'' x 11'9'' |
|
Main Level |
Dining Room |
|
|
15'9'' x 12'9'' |
|
Main Level |
Kitchen |
|
|
15'9'' x 12'11'' |
|
Main Level |
Living Room |
|
|
22'4'' x 15'9'' |
|
Additional Accommodation |
Kitchen |
|
|
12'3'' x 6'1'' |
|
Additional Accommodation |
Full Bathroom |
|
|
12'3'' x 6'1'' |
|
Additional Accommodation |
Bedroom |
|
|
15'6'' x 11'1'' |
|
Additional Accommodation |
Living Room |
|
|
21'9'' x 15'6'' |
https://www.realtor.ca/real-estate/28104949/880-ackerman-court-kelowna-black-mountain

